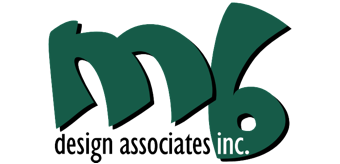Our Services Include:
Space Planning
Review the scope of work, determine all spatial relationships and prepare a scaled floor plan showing all design requirements including furniture placement and adherence to applicable codes.
Architecture
Prepare a complete set of architectural documents to describe the required work. This will include architectural, mechanical, electrical, plumbing and structural disciplines.
Building/Space Measuring
Provide laser measured floor plans and detailed BOMA calculations.
Project Management
Assist the clients throughout the construction process to ensure adherence to the architectural documents.



